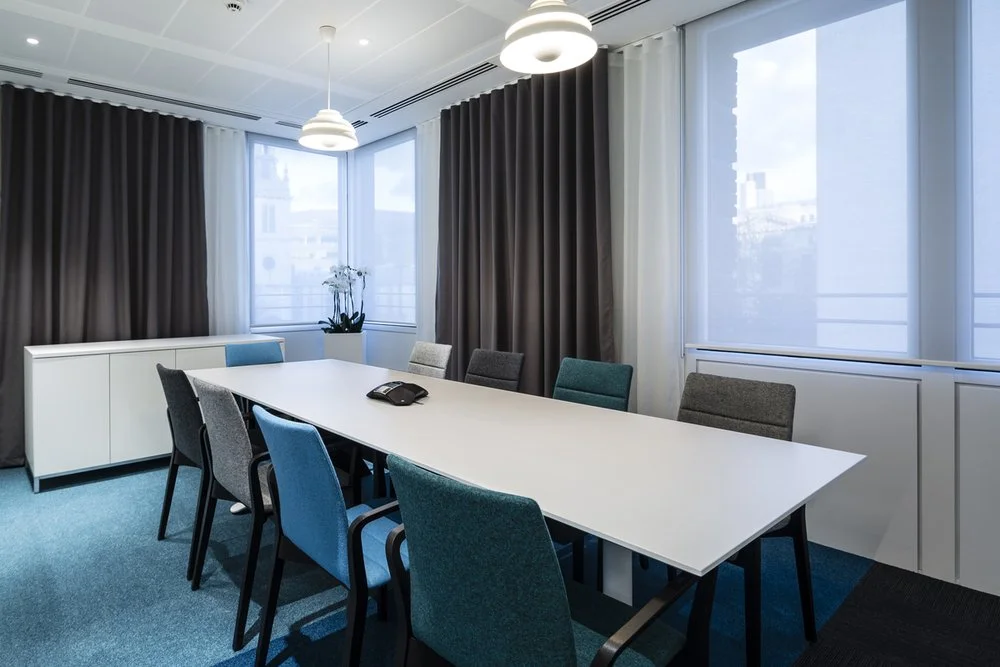Proeconomy. Milton Keynes.
ProEconomy approached Pea Green Studio to create a new head office premises in Milton Keynes.
They wanted a space that would represent their position at the forefront of technological and scientific treatment of water, whilst creating an inspiring environment for their diverse workforce.
We worked closely with the CEO Byron Bedford to create an office that embodied their scientific and technical skills. We used materials and colours that represented the hi-tech nature of their labs.
Eventbrite. London.
Eventbrite are an international ticketing company who were looking to move their London Headquarters, settling in the bustling Clerkenwell district.
Pea Green Studio worked alongside the design & build firm, Thirdway Interiors to bring to life the vibrant and brand-focused interior that eventbrite were looking for.
Working closely with their brand team in San Francisco, we maintained the Eventbrite visual structure, whilst adding a unique London twist in order to give ownership to the employers and employees in the uk.
The Future Customer. London.
The future customer took the bold step of moving away from a serviced office space in order to expand their workforce and place their own identity on their working interior.
Working alongside Thirdway Interiors with the construction, Pea Green Studio created a soft & textured design, with a predominant use of birch-faced ply and white-washed surfaces, to add warmth and a welcoming atmosphere for visiting clients.
The office was designed in a compact manner due to the need for expansion within the company, whilst being clever with space to ensure clutter was kept to a minimum and the office maintained a gracious flow throughout.
ECOM. London.
A bustling digital recruitment agency occupying a vast and beautiful renovated warehouse space were looking for some unique pieces of furniture to brighten up the interior landscape.
Pea Green Studio, alongside the fab team at AW Spaces on the construction, designed an open plan boardroom and meet/ greet area with the ability to have as a place to relax and play a bit of table tennis too! Making use of industrial materials to ensure that the pieces sat in-line with the current warehouse premises.
The waiting area was enlivened by a set of beautiful, bespoke-made upholstered seat pads and backs which sat on re-worked palettes to form sturdy and comfortable sofas.
Techspace. London.
Pea Green Studio worked alongside Thirdway Interiors to create a concept design across 4 floors of a building in East London for Techspace; a co-working company. Techspace were looking to take over the entire building to allow a mixture of companies and single person businesses to work within the space with use of the meeting rooms, social and event spaces.
We created a strategy for the whole building, carving up the space to allow the occupiers and visitors to wind their way through with ease.
The concept overall had an edgy and industrial feel with sharp lines and heavy weighting on artificial lighting. A mainly underground vibe where the reception entrance maintained it’s original, stripped back concrete floor and way-finding and graphic emblems to the walls were made a feature.
SEB. London.
Alongside the fantastic team at Burtt-Jones & Brewer, Dominique Walsh, our co- founder here at Pea Green Studio was a key designer of the London headquarters for SEB, an internationally recognised but Scandinavian origin, bank.
With their new premises occupying one of the most sought after locations in London, directly opposite the icon St Paul’s cathedral, SEB requested an interior which would rival the view.
The design spanned the entire office, including luxury meeting suites, executive offices and bespoke, sculptural spiral staircase.








































